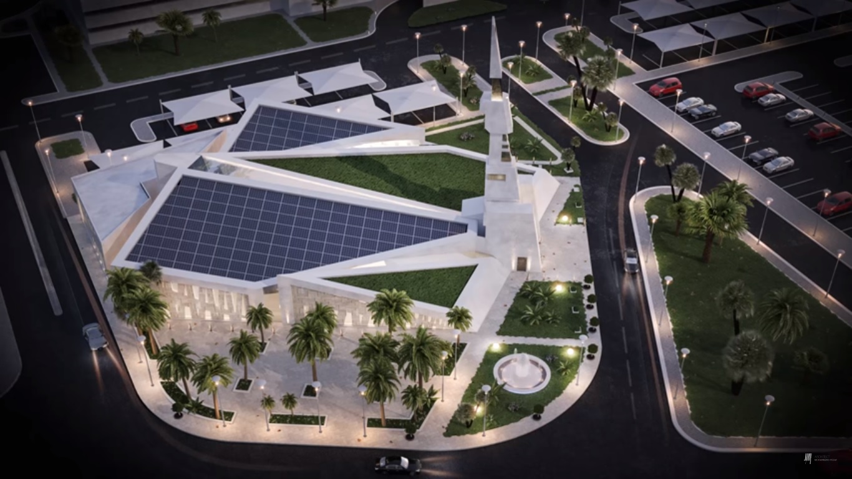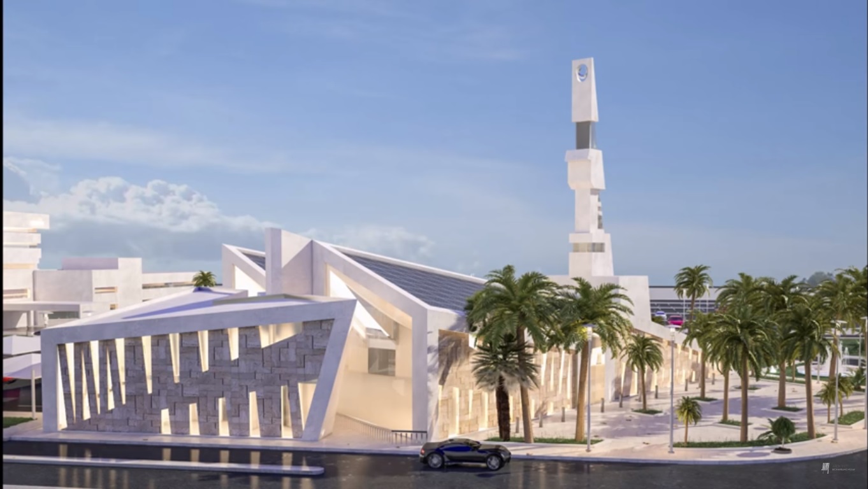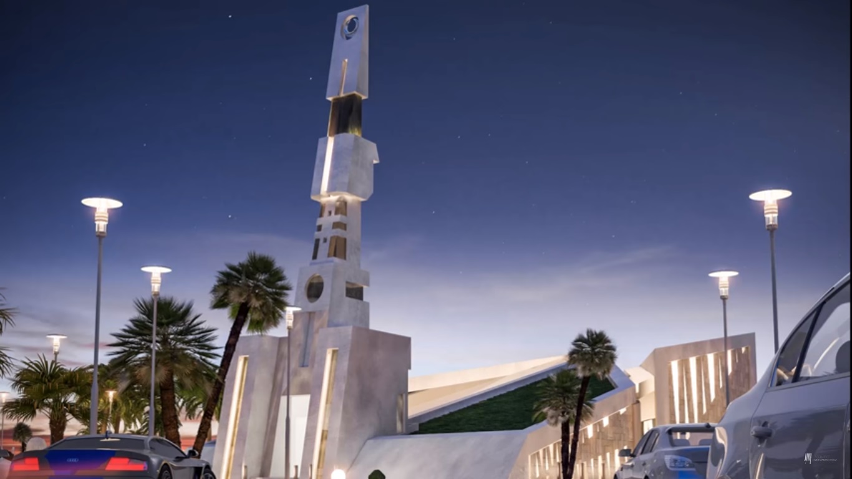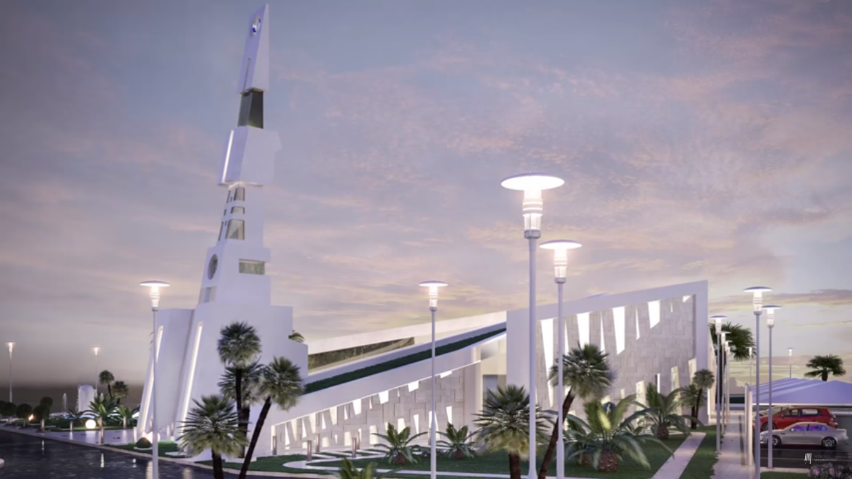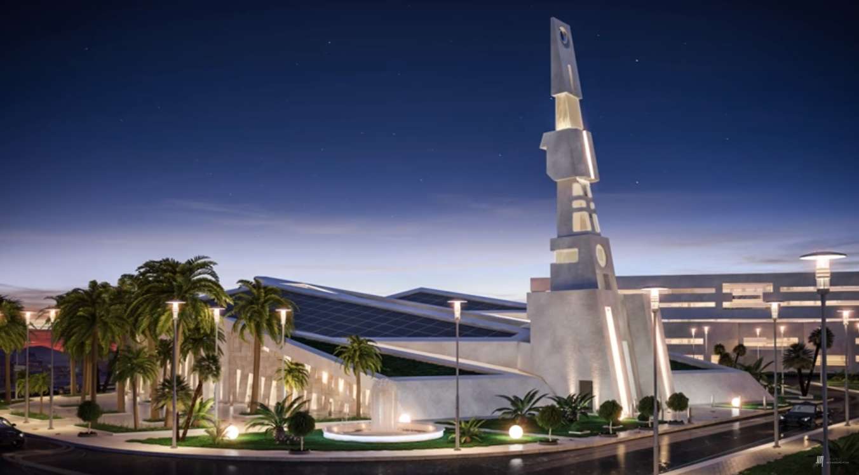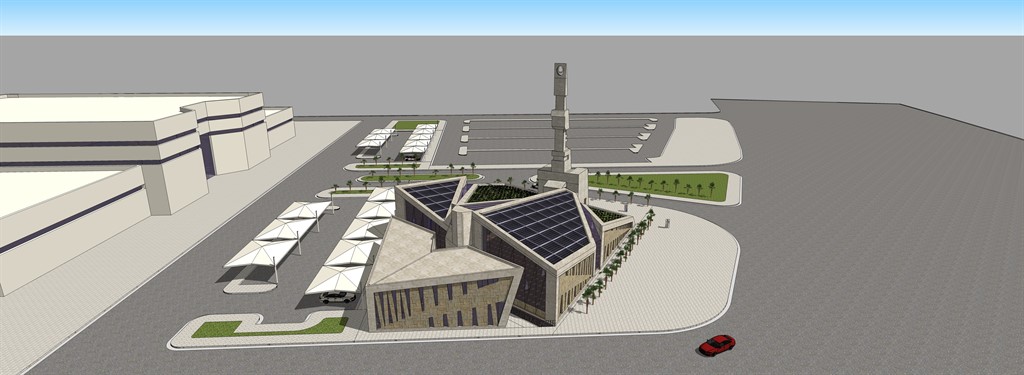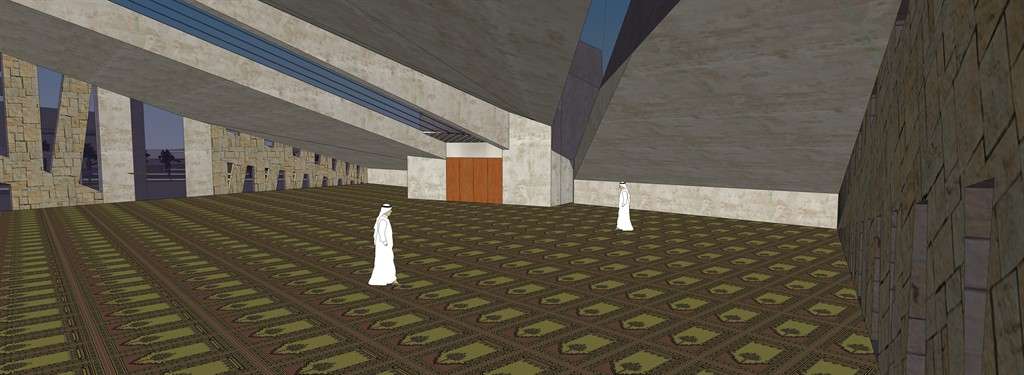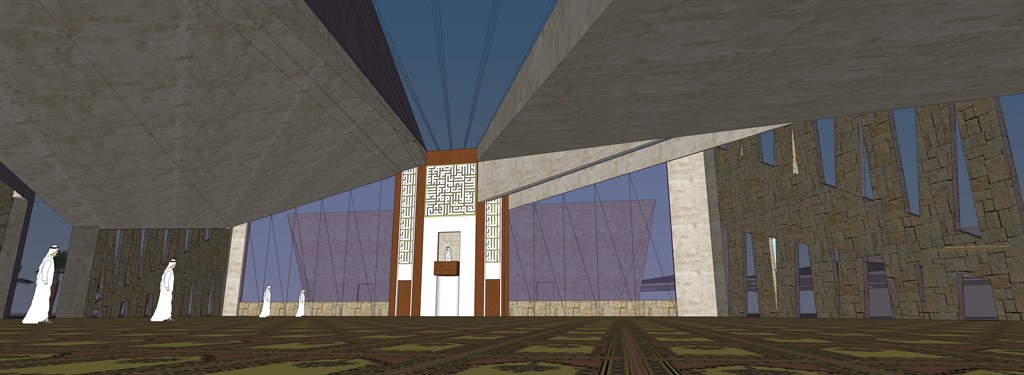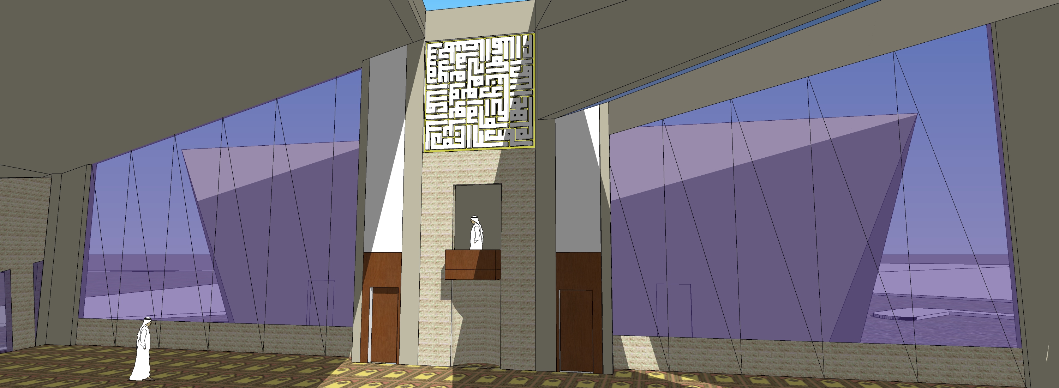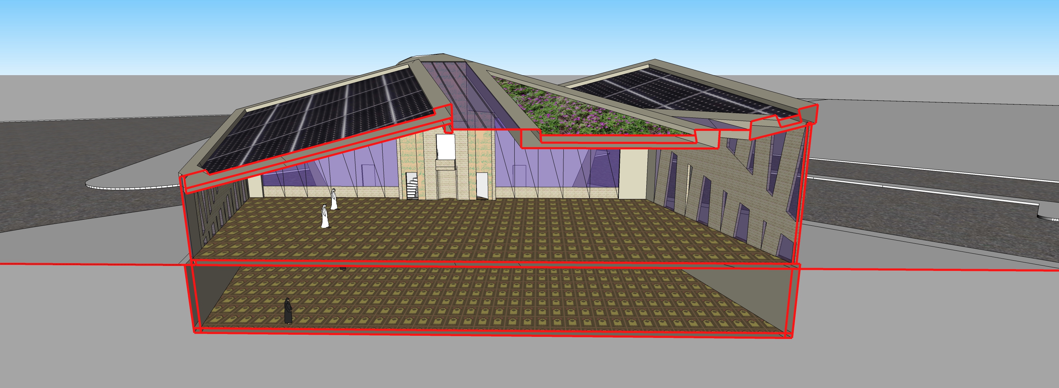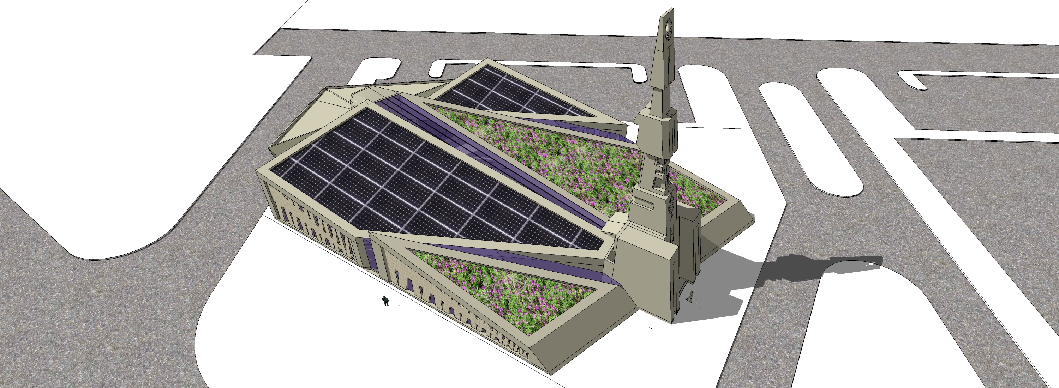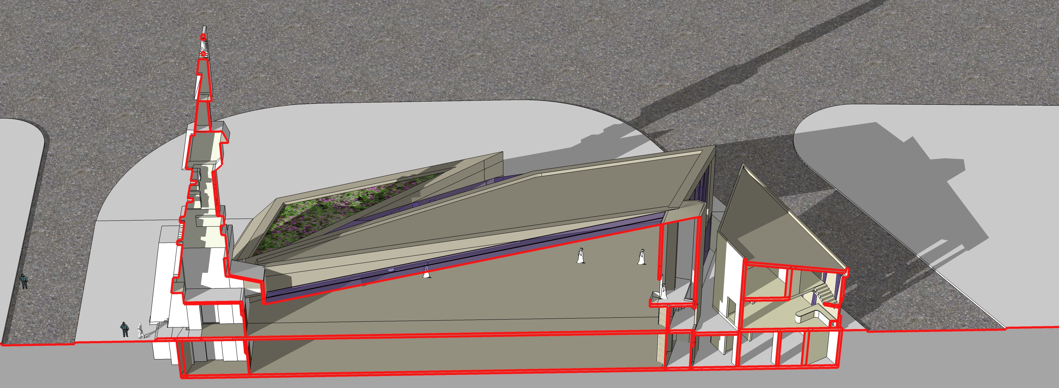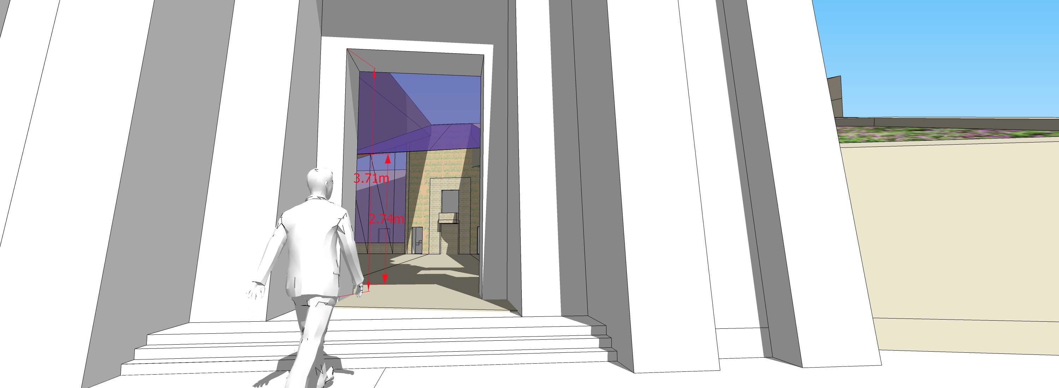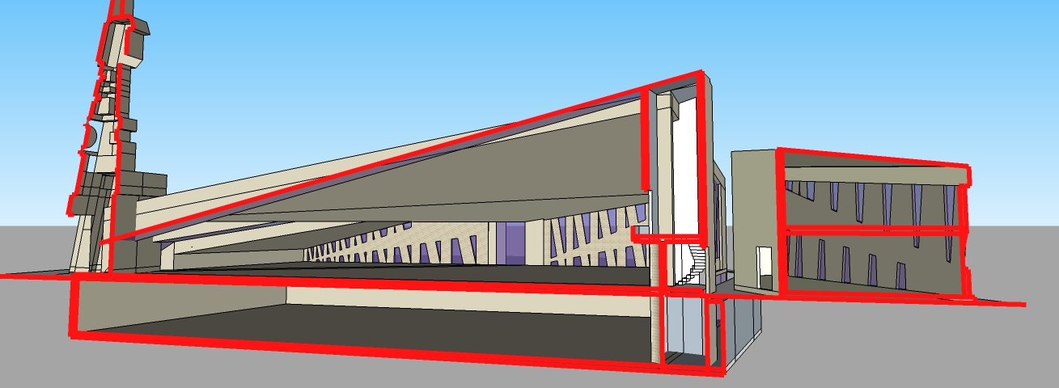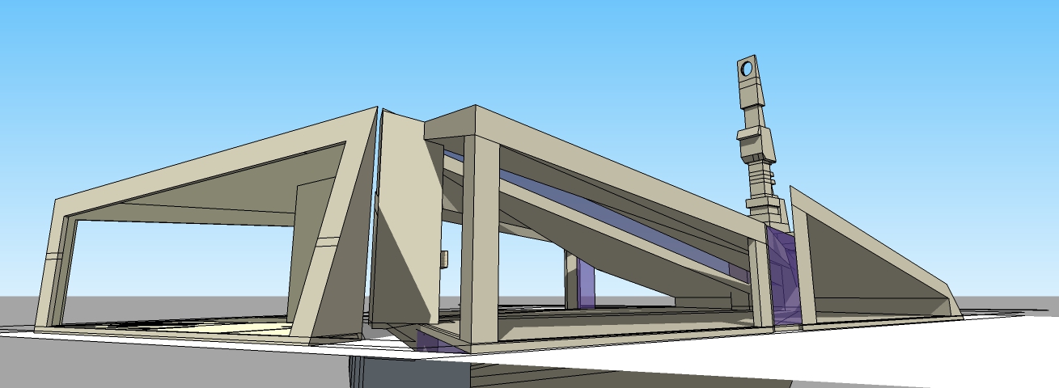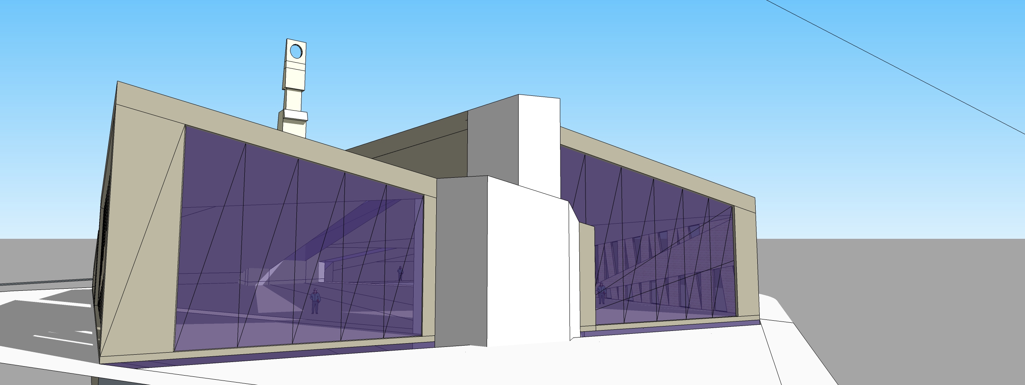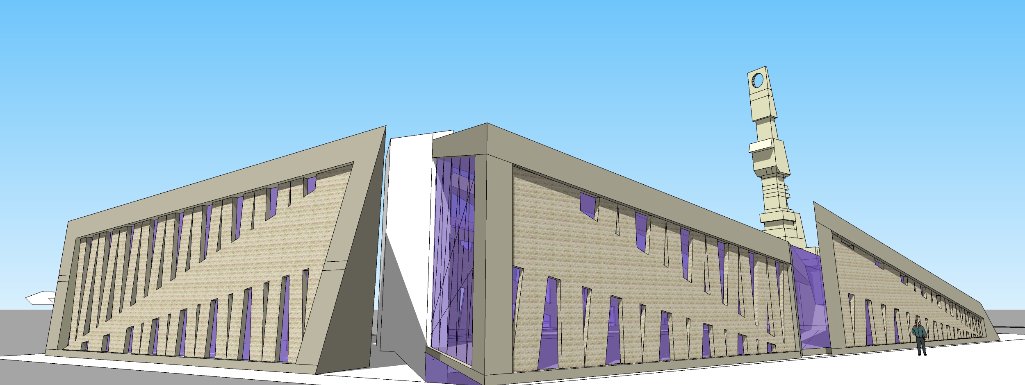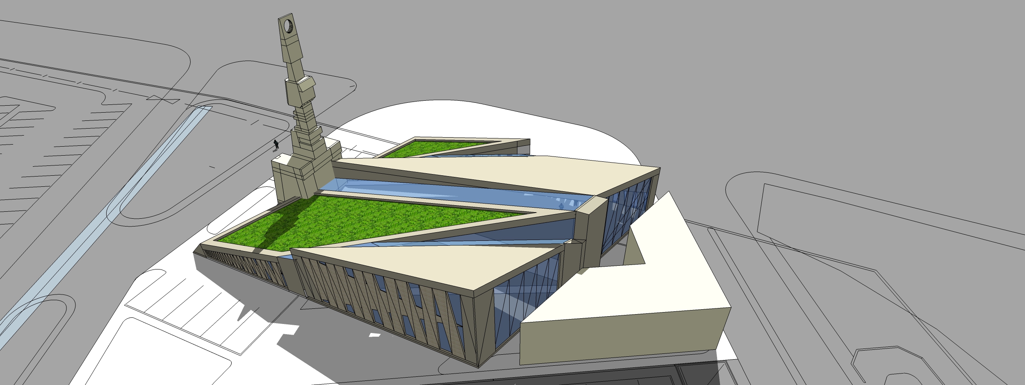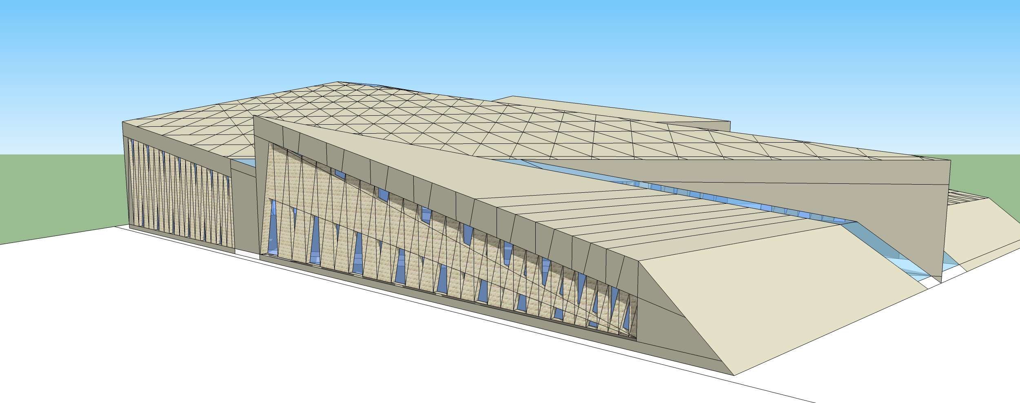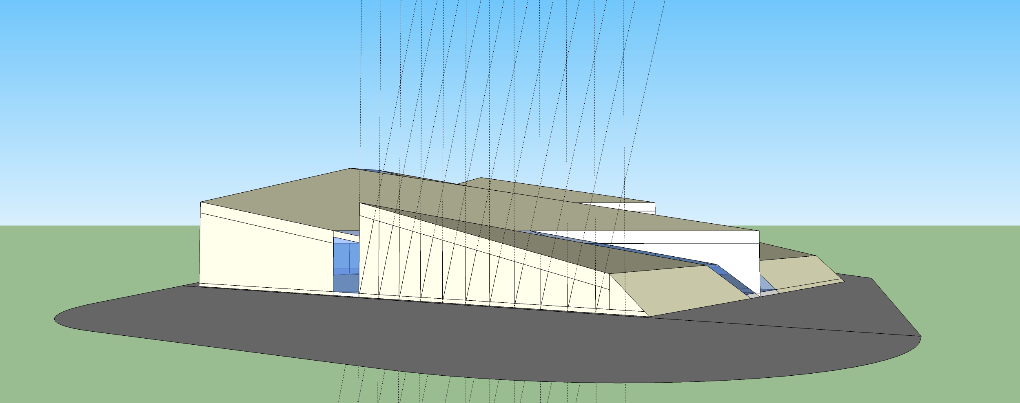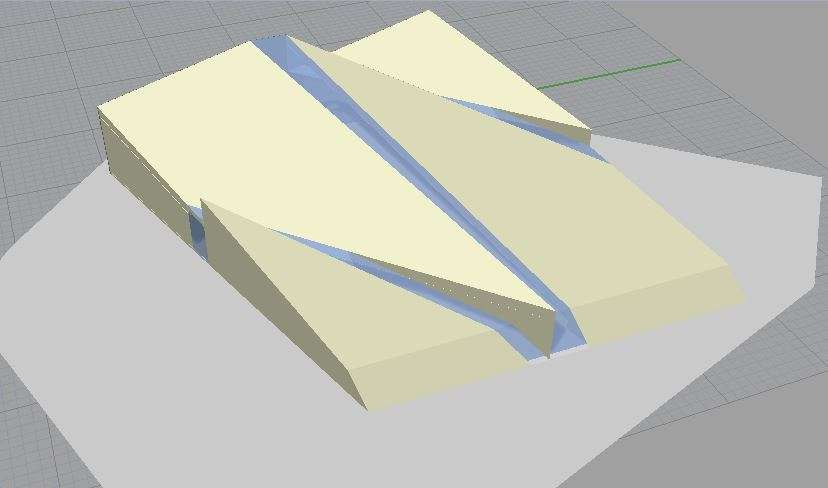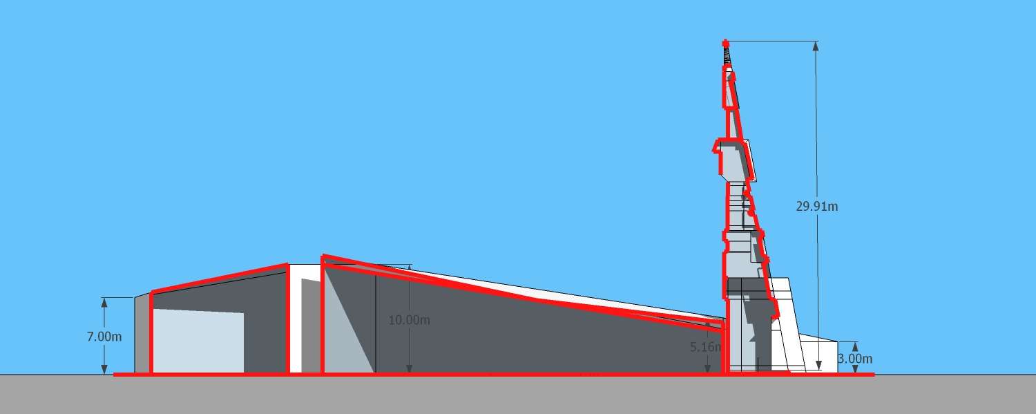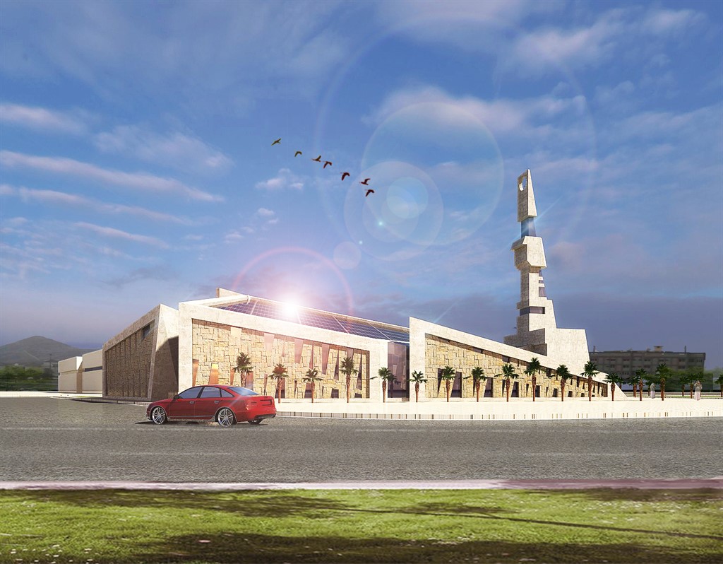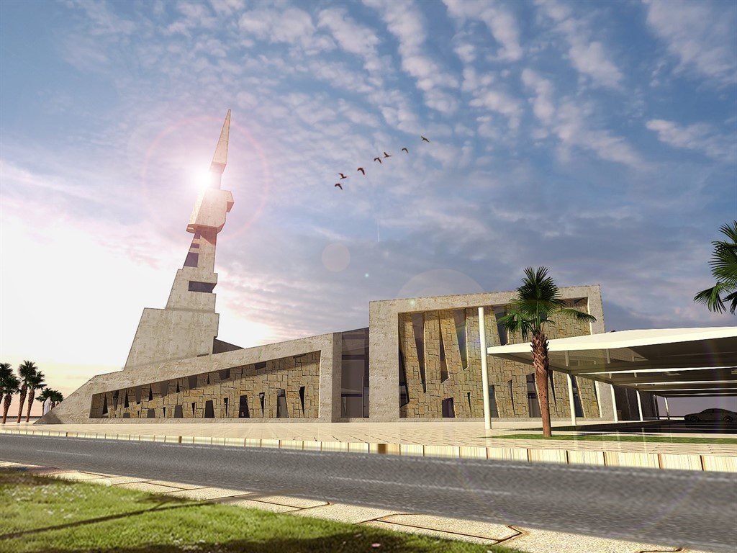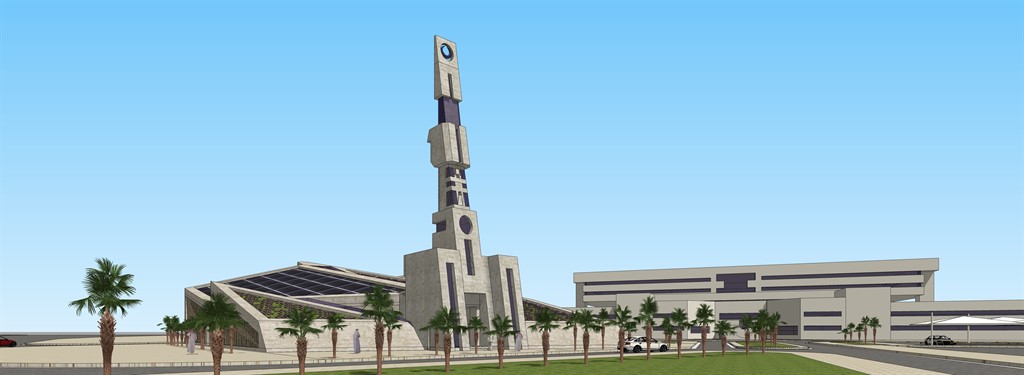The Environmental Mosque
Description
The mosque is located within the Haram Al-Sharif area, and from a number of axes to innovative and historical design ideas in a modern and sustainable formulation, the reality of Mecca is an important focus on the overall shape of the mosque through the mass sizes and stone walls.
Adopting the principle of sustainable architecture and alternative energy as the main axis of the project enabled the use of air through the minaret of cooling. It enabled the utilization of solar energy to provide electricity. It also enabled the recycling of water used in ablution to cultivate the green surface which contributed to the environmental role and thermal insulation. Of the mosque.
As the axis of the minaret in the composition shows in a contemporary historical way, announcing visually and soundly about the mosque, which shows the direction of the qiblah and prayer and shows the main gate for worshipers entering the mosque. The axis is completed with the mihrab .Which includes the pulpit, the library, the Imam's room and the staircase connecting them
Time
:
2017
Client
:
Security Forces Hospital in Makkah Al Mukarramah - Ministry of Interior
Status
:
Designed
Group of Work
Architect Mohammed Assaf Architect Ahmad baloul Architect abdnasser madkhaneh Architect Omar Assaf Render: Ibrahim Al-zayat
special thanks Dr.Mishary Al-Otaibi Dr.Fawaz AL-Zaidi
